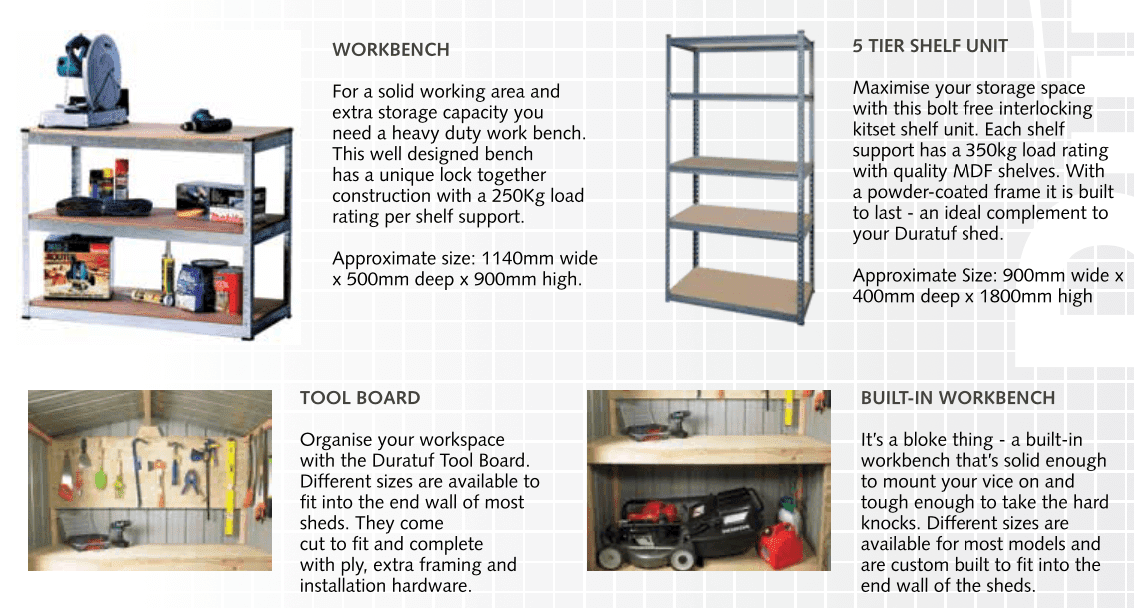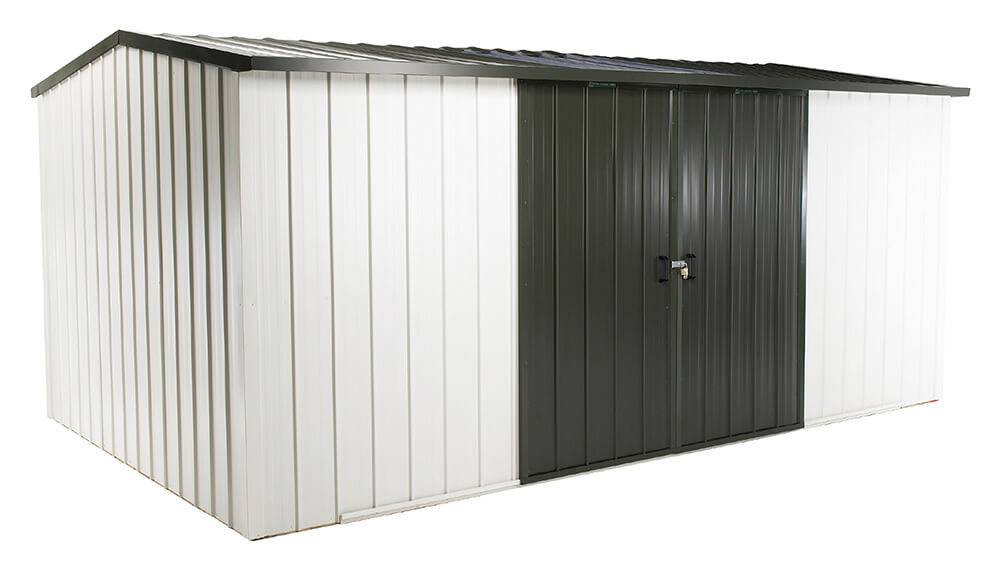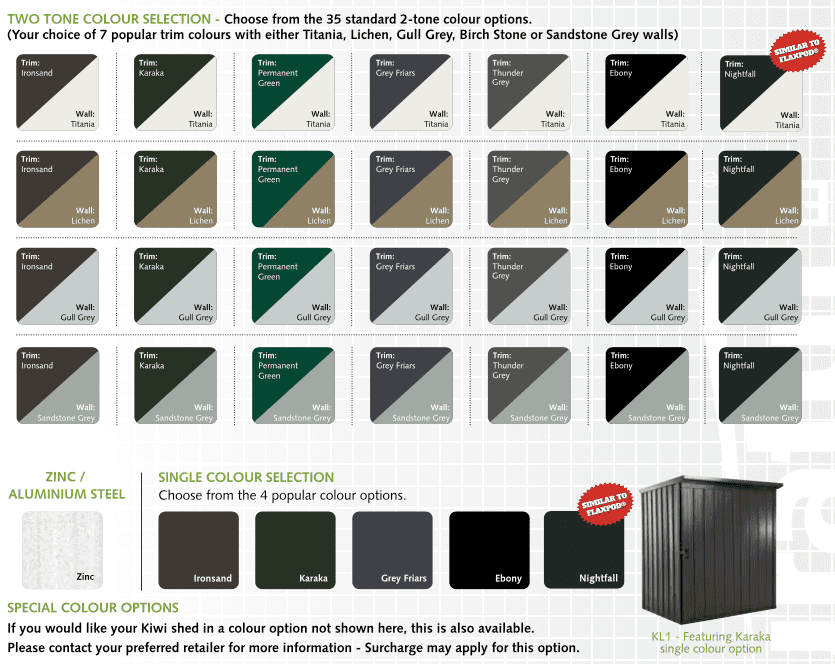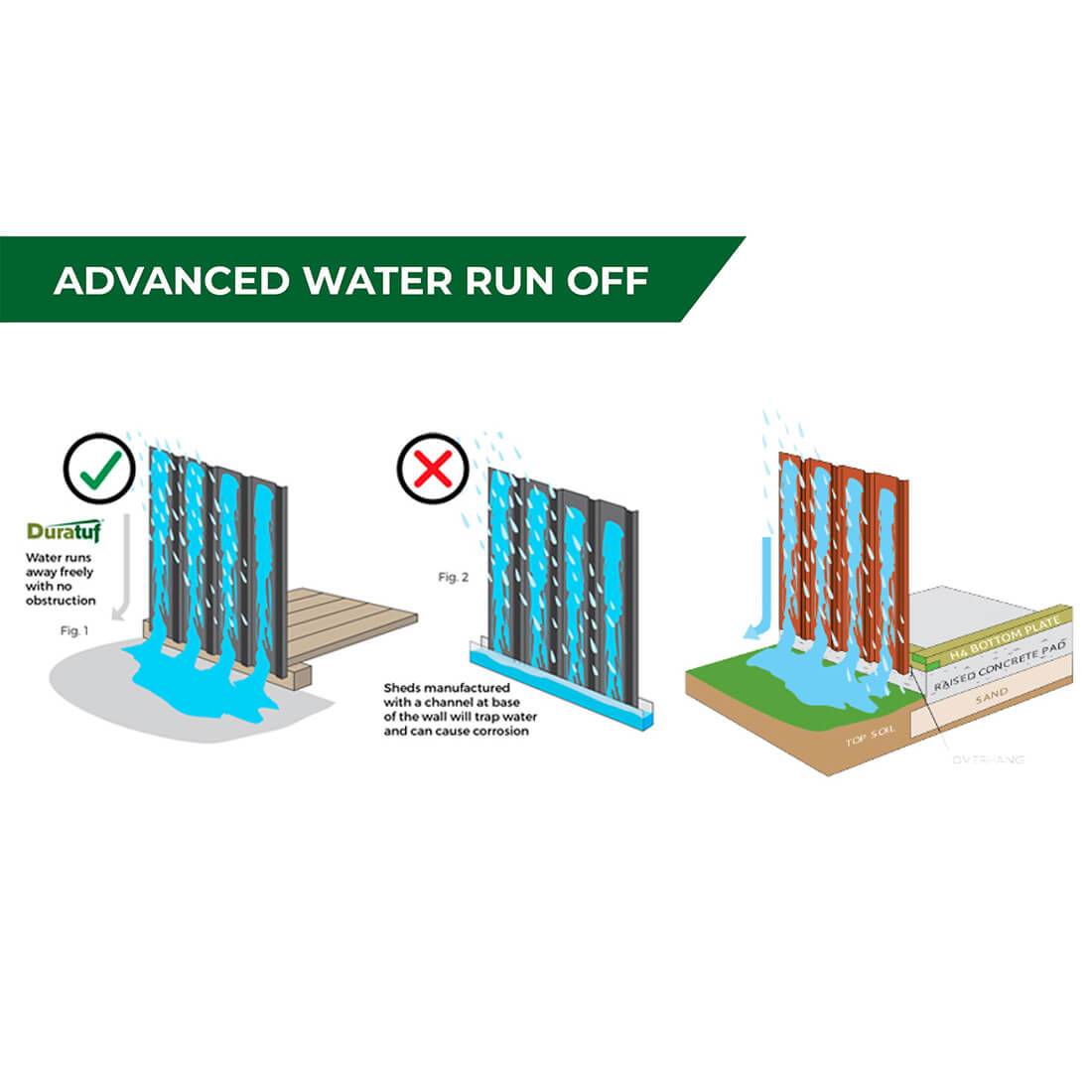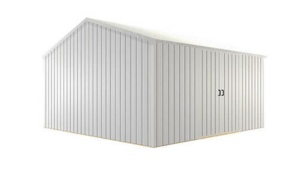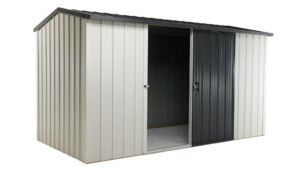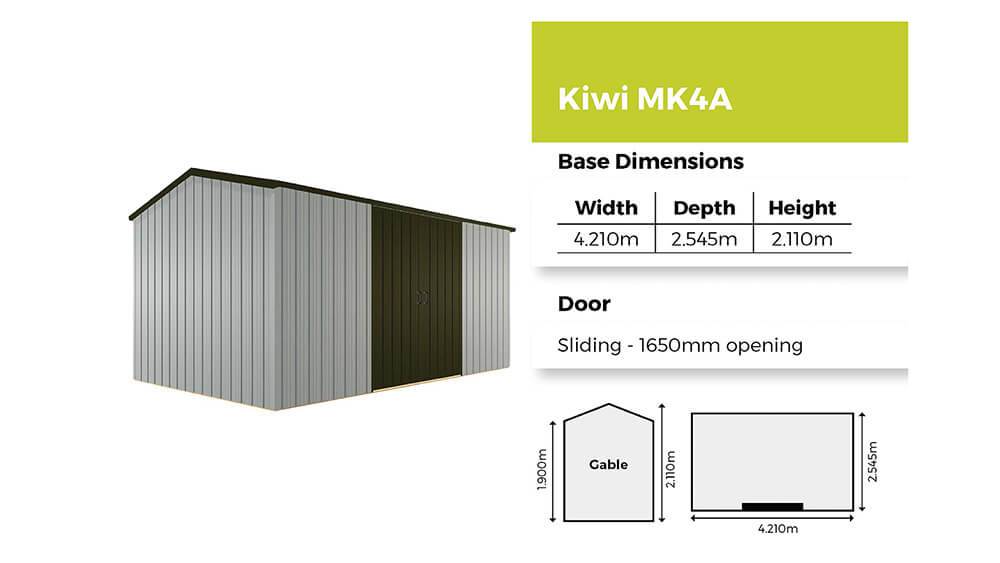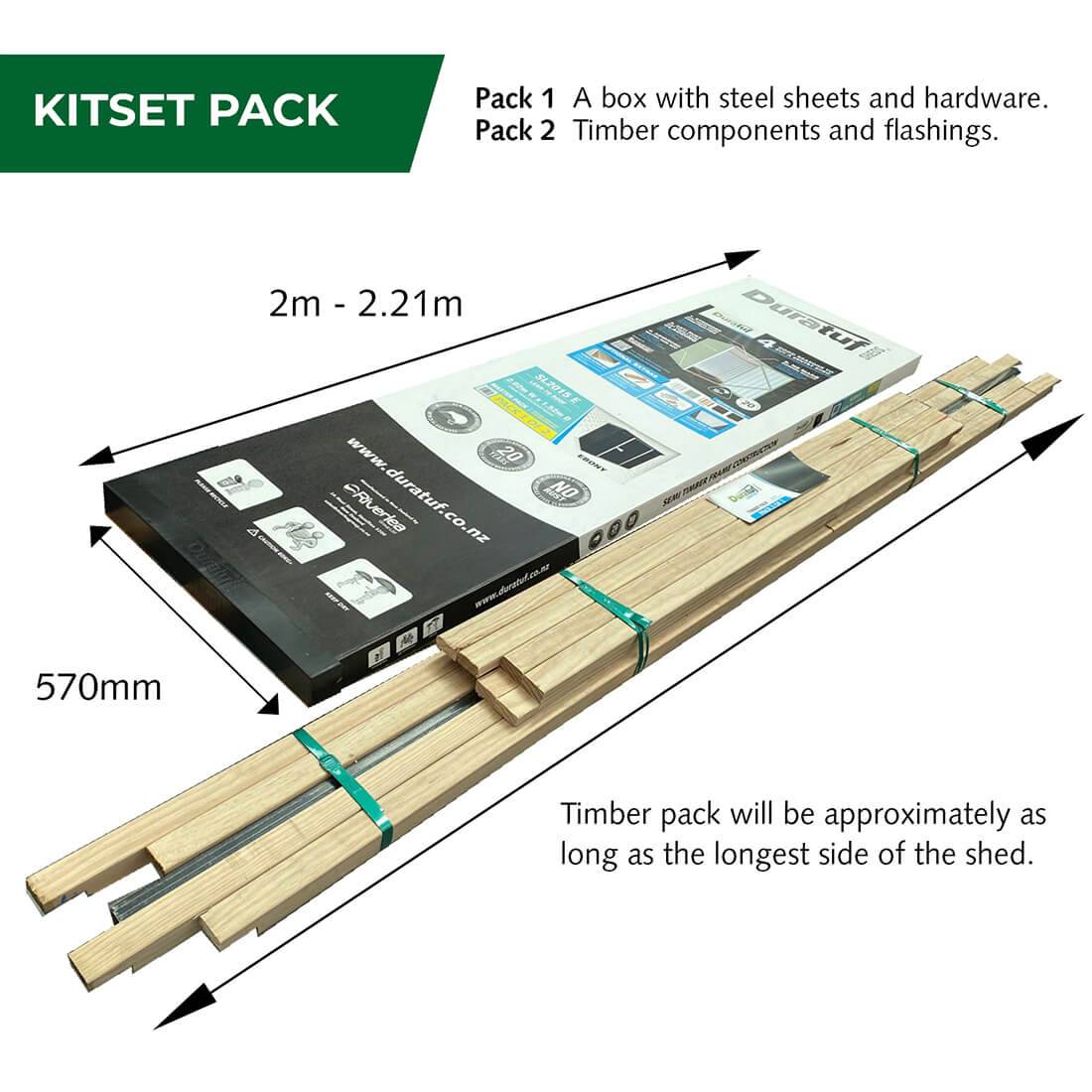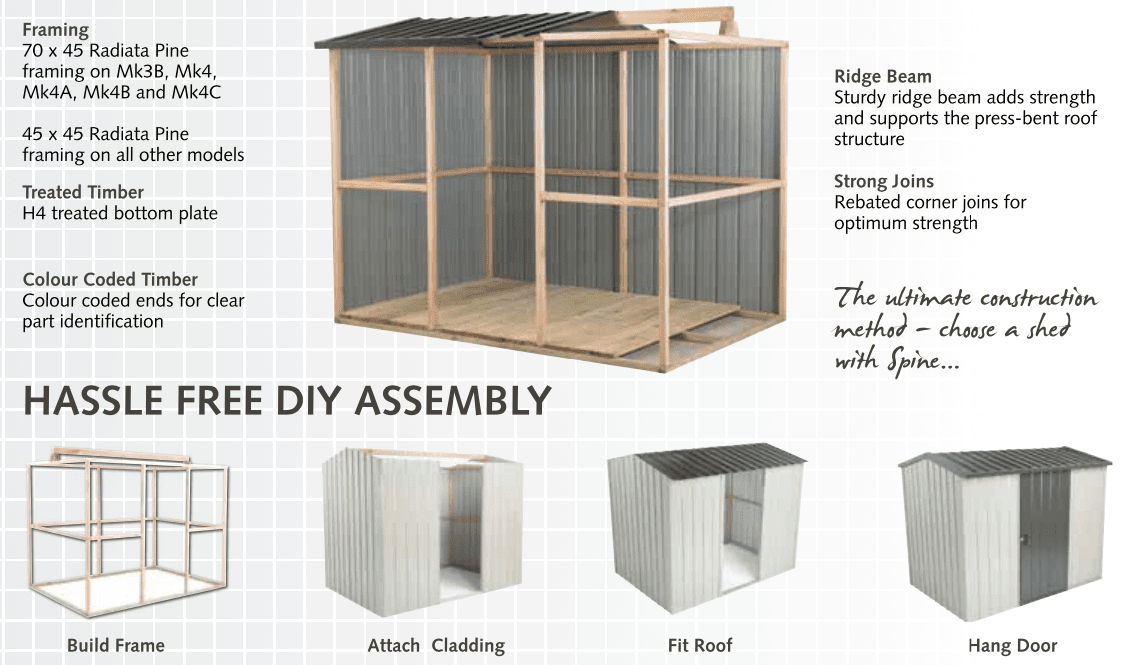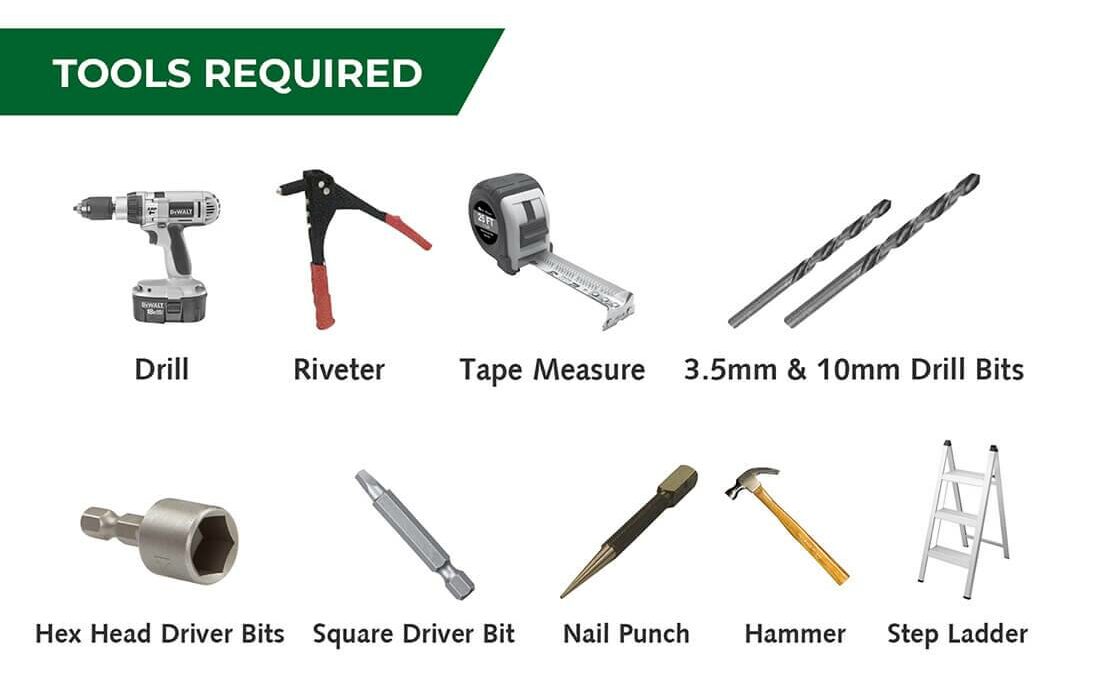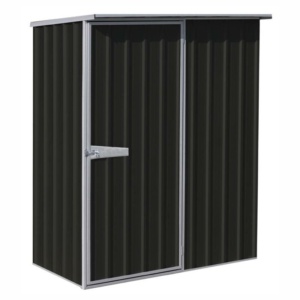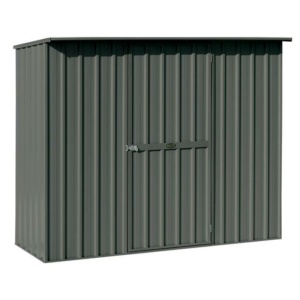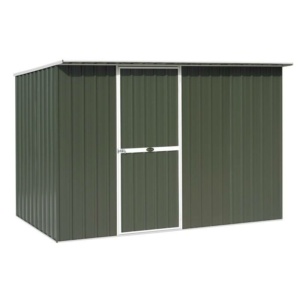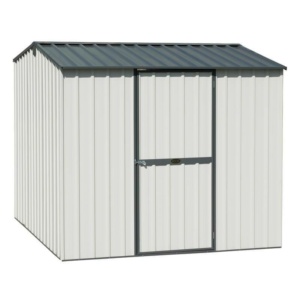These sheds are constructed with the cladding fixed securely to the frame using galvanised nails, bracing the structure and giving added strength.
The durable ‘Everglide” sliding door system saves valuable space and will give you years of trouble-free service thanks to the beefed-up aluminium door track and ball bearing rollers. Doors are pre-assembled for your convenience and slide on the outside of the shed for better weatherproofing. Full size handle, hasp and staple keeps your shed secure – we even supply a padlock.
We offer free delivery to any Mainfreight depot in NZ. A list of depots can found in the Mainfreight depots tab. Home delivery is not available with these sheds unfortunately. If you are using an assembler to build the shed, they normally offer a depot collection service.
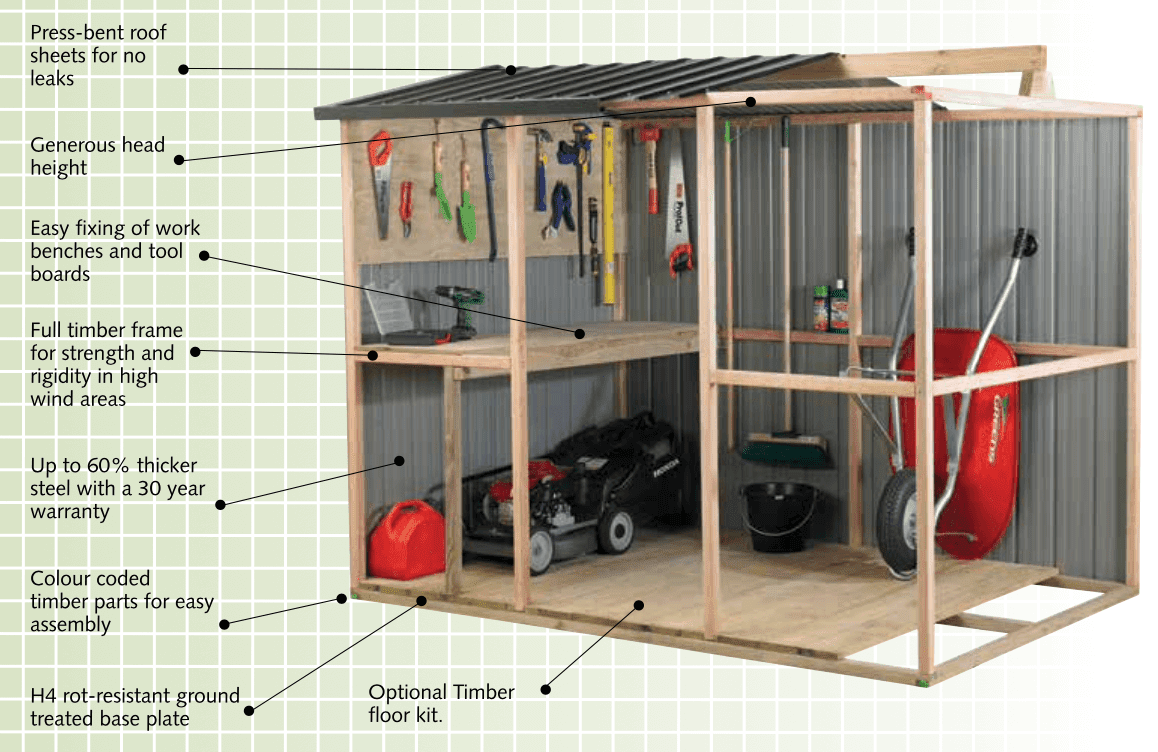
Features include:
- Treated 70x45mm radiata pine full-timber frame
- Minimum 1.9m stud height
- Hi-tensile 0.4mm steel – deep ribbed for strength
- Optional treated timber floor
- Advanced water run off – no channels
- Rebated, interlocking corner joints for optimum strength
- High wind tolerance
- All hardware included
- 30 year cladding warranty
- Free riveter
Flooring:
The shed can be anchored securely to concrete or timber bases. The optional timber floor kit creates a platform above the ground to keep your possessions clean and dry. The cladding extends past the floor level to stop water leaking back into the shed. Kit includes treated timber joists and floor boards, galvanised nails.
Alternatively, your shed can be secured to a flat or raised concrete pad. The raised concrete floor modification makes the cladding extend 20mm below the base plate so that water can not flow onto the internal floor. If building a raised concrete pad it is essential that the ‘raised floor modification’ is selected at time of ordering as this cannot be added later. For more details on the floor options see the brochure.
Door Security Upgrade:
Keep intruders out with these door security upgrades. The key handle lock (fig. 1) features a stainless steel hook that is secured with a strong angle brace (fig.2) to help prevent the door from being forced open, Two brackets lock the back edge of the door (fig.3)

Wall Height Upgrade:
Add an extra 200mm to make the lowest wall 2.1m high
Windows:
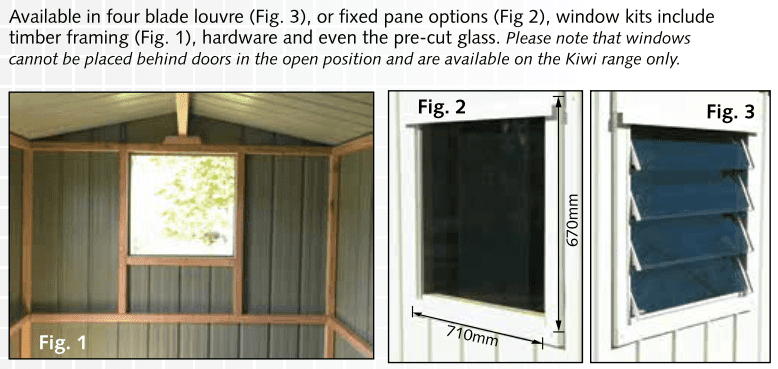
Download the latest Duratuf Brochure here.
If you require assembly please contact Kitset Assembly Services.
